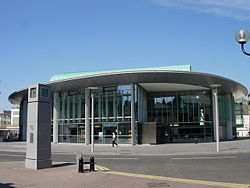Perth Concert Hall (Scotland)
(Redirected from Perth Concert Hall, Scotland)
 Front and Entrance of Perth Concert Hall | |
 | |
| Address | Mill Street PH1 5HZ Perth, Scotland |
|---|---|
| Owner | Perth & Kinross Council |
| Operator | Horsecross Arts Ltd |
| Type | Concert hall |
| Capacity | 1,200 (Main Auditorium) 120 (Norie-Miller Studio) |
| Opened | 2005 |
| Years active | 2005–Present |
| Website | |
| www.horsecross.co.uk | |
Perth Concert Hall is an events centre which hosts a programme of concerts, performances and contemporary art in Perth, Scotland.
Architecture
The building, designed by BDP Glasgow, was built in steel and glass at a construction cost of £12.3m,[1] and was opened by Queen Elizabeth II in 2005.[2]
Auditorium
At the heart of the Perth Concert Hall building is a fully flexible 1,000 seat concert hall, the Gannochy Auditorium. The hall was clad in concrete with Swiss acoustic timber panels at the back of the stage. It features a shallow gallery.[1]
It was highly commended for the Scottish Design Awards for Best Building for Public Use in 2007.[3]
References
- ^ a b "Perth Concert Hall". Urban Realm. 6 April 2006. Retrieved 16 April 2023.
- ^ "The Queen in Perth: Images of Her Majesty's visits to the Fair City". The Courier. 8 September 2022. Retrieved 16 April 2023.
- ^ "Annual Review 2006/07". Horsecross Arts. Retrieved 16 April 2023.
External links
Categories:
- Articles with short description
- Short description matches Wikidata
- Use dmy dates from March 2017
- Use British English from March 2017
- Infobox mapframe without OSM relation ID on Wikidata
- Coordinates on Wikidata
- Buildings and structures in Perth, Scotland
- Concert halls in Scotland
- Buildings and structures completed in 2005
- Pages using the Kartographer extension