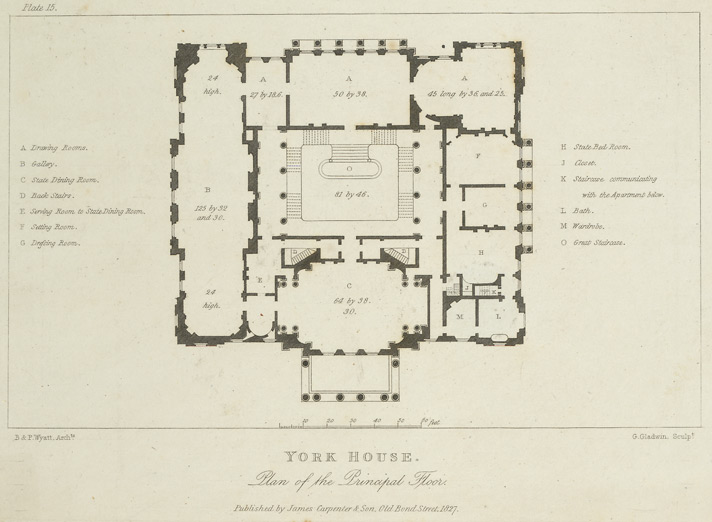File:YORK HOUSE Plan of the Principal Floor.jpg
Jump to navigation
Jump to search
YORK_HOUSE_Plan_of_the_Principal_Floor.jpg (712 × 522 pixels, file size: 81 KB, MIME type: image/jpeg)
File history
Click on a date/time to view the file as it appeared at that time.
| Date/Time | Thumbnail | Dimensions | User | Comment | |
|---|---|---|---|---|---|
| current | 01:35, 16 February 2006 |  | 712 × 522 (81 KB) | commons>Merchbow~commonswiki | A plan of the principal floor of York House in Pall Mall, London published in 1827. This building was later known as Stafford House and is now known as Lancaster House. This is the first floor (U.S. English second floor) reached via the staircase in the c |
File usage
There are no pages that use this file.
